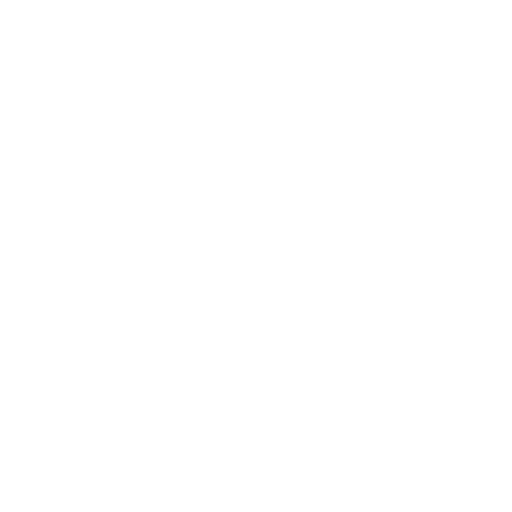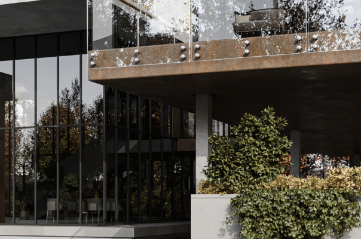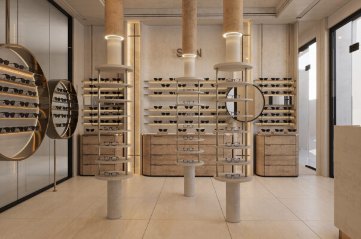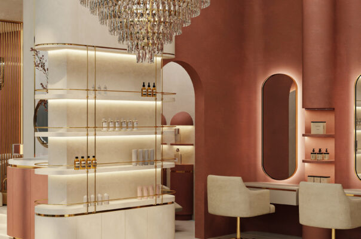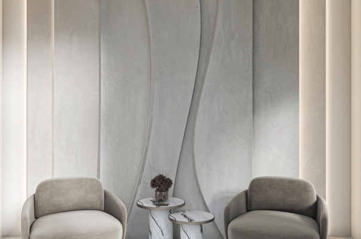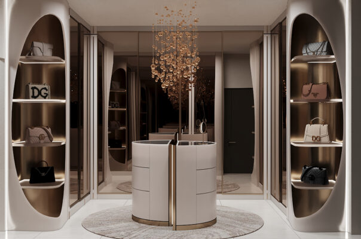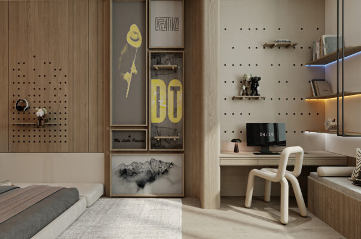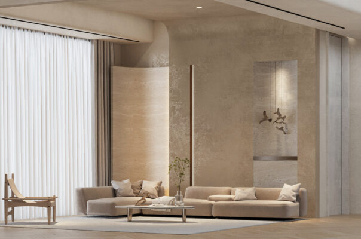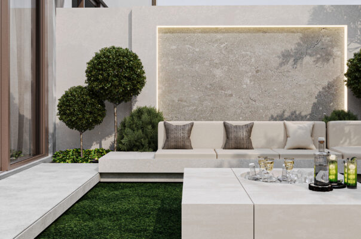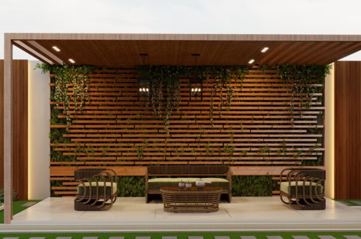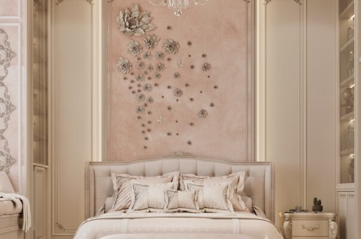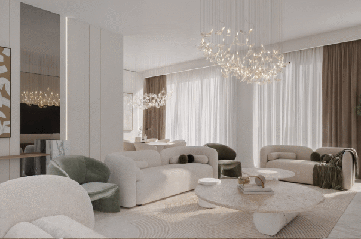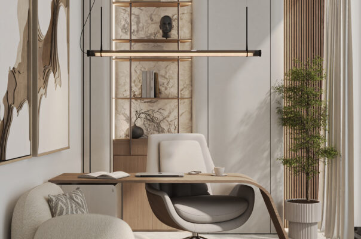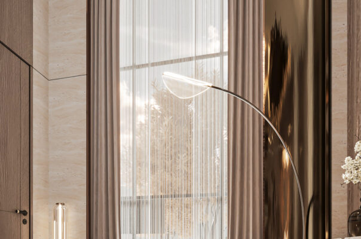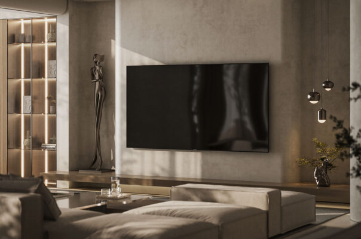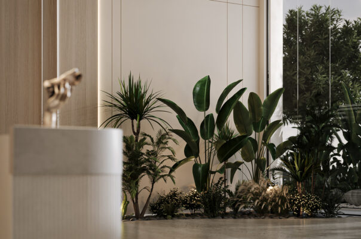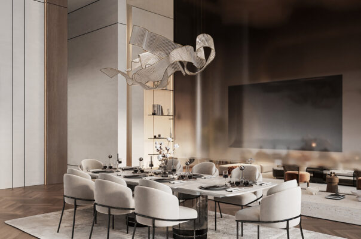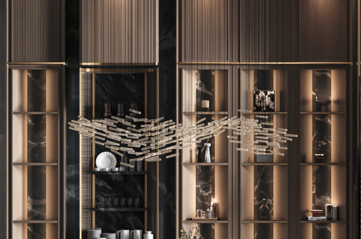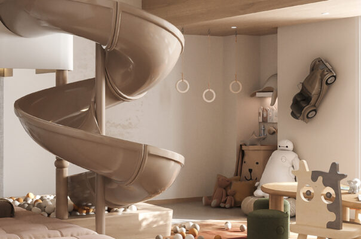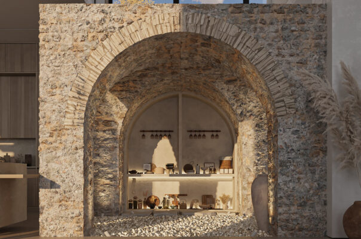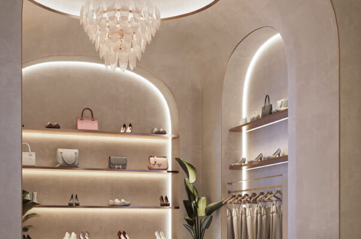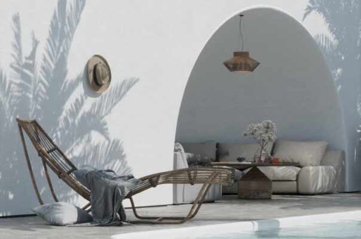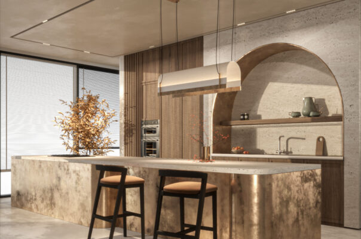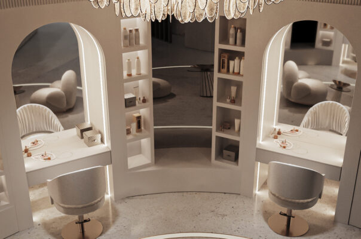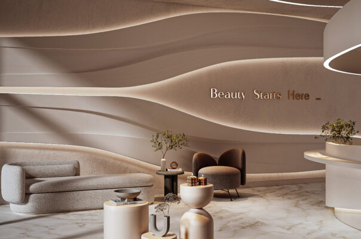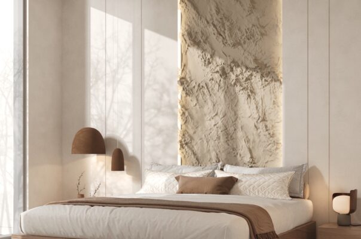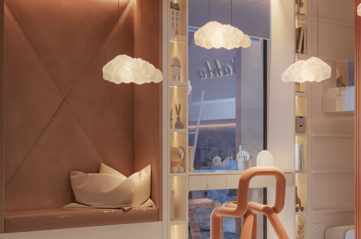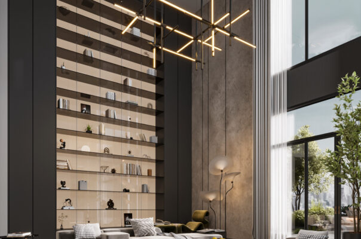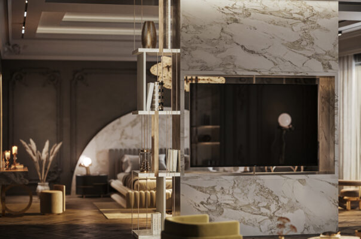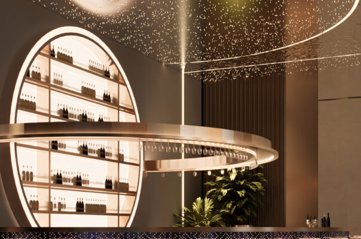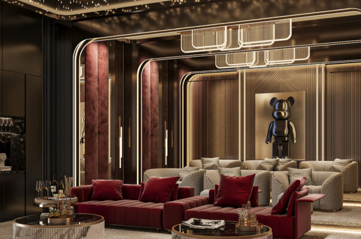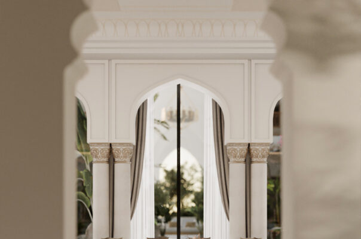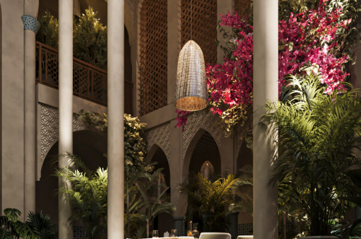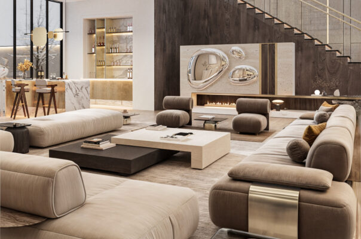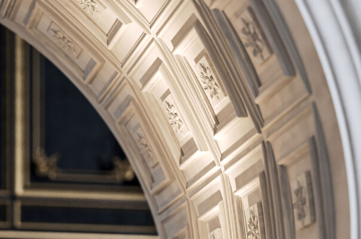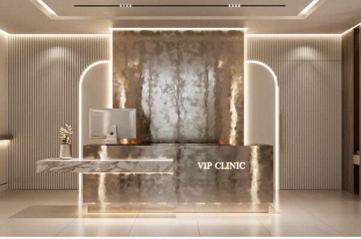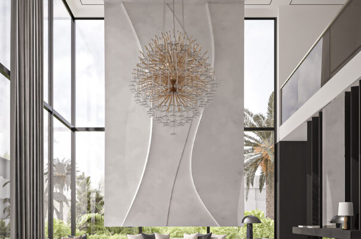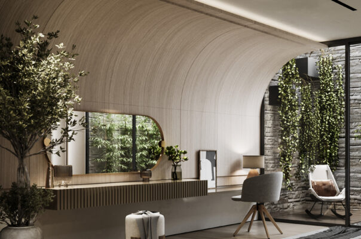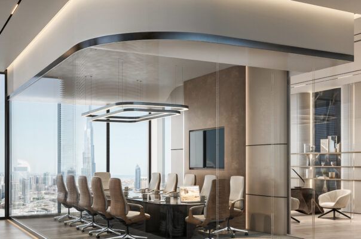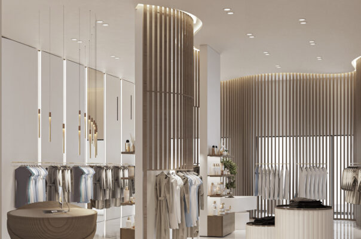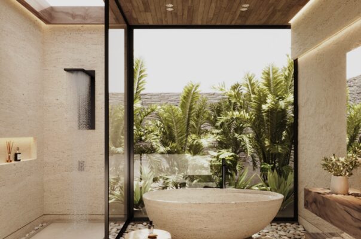3D Visualization & Rendering
3D Visualization & Rendering

At Sisterly Interior, we bring your design visions to life through cutting-edge 3D visualization services. Our expert team utilizes advanced software to create photo realistic 3D renders that provide a detailed and immersive view of your interior and exterior spaces before any construction begins. Whether you are a homeowner, developer, or business, our 3D visualizations help you make informed design decisions, saving time, reducing costs, and ensuring that every detail is aligned with your vision.
Our 3D Visualization Services Include:
- Interior 3D Visualization: We offer high-quality 3D interior renders that showcase every detail of your space, from furniture layouts to lighting and textures. This allows you to experience the look and feel of your interiors before they are built, ensuring that the design matches your expectations.
- Exterior 3D Visualization: Our 3D exterior visualizations provide a lifelike representation of your building’s exterior, including landscaping, facade details, and surrounding environments. These realistic renders help you visualize how the structure interacts with its surroundings, offering a comprehensive view of your property.
- Virtual Walkthroughs: We create immersive 3D walkthroughs that allow you to virtually tour your space, giving you a sense of scale and layout. These walkthroughs are perfect for showcasing properties to clients, investors, and buyers, offering an interactive experience.
- 3D Floor Plans: Our detailed 3D floor plans help you visualize the spatial relationships between rooms, making it easier to understand layouts and make adjustments as needed. These plans are useful for both residential and commercial projects.
- Architectural Visualization: For larger developments, we provide architectural 3D visualization services that capture the entire project, including the building’s structure, surroundings, and environmental impact. These visualizations are essential for presentations to stakeholders, investors, and planning authorities.
Why Choose Sisterly Interior for 3D Visualization?
At Sisterly Interior, we understand the importance of precision and clarity in the design process. Our 3D visualization services not only help you see your project before it’s built but also allow for easy modifications and improvements along the way. With lifelike accuracy, attention to detail, and fast turnaround times, we ensure that your design process is smooth and efficient. Whether you’re working on a residential, commercial, or hospitality project, our 3D visualizations offer unmatched value by helping you visualize every aspect of your design with confidence.

